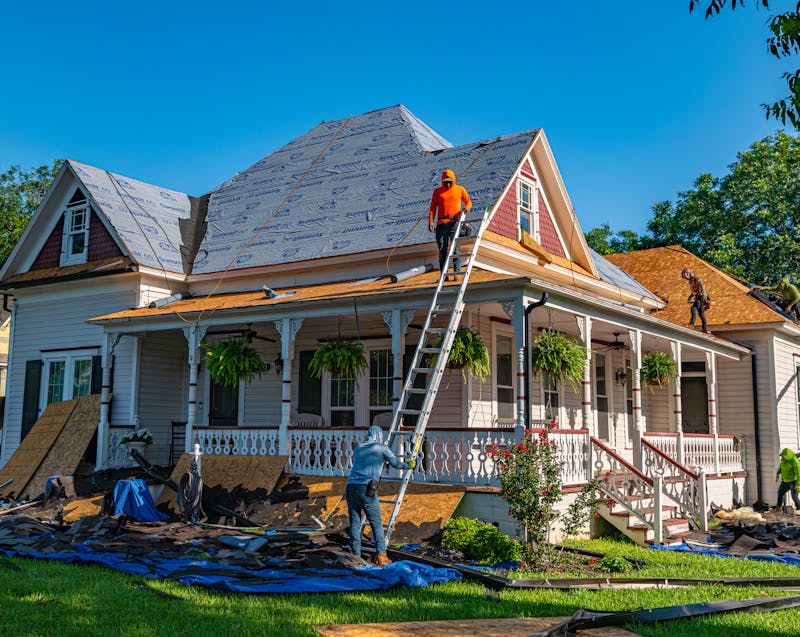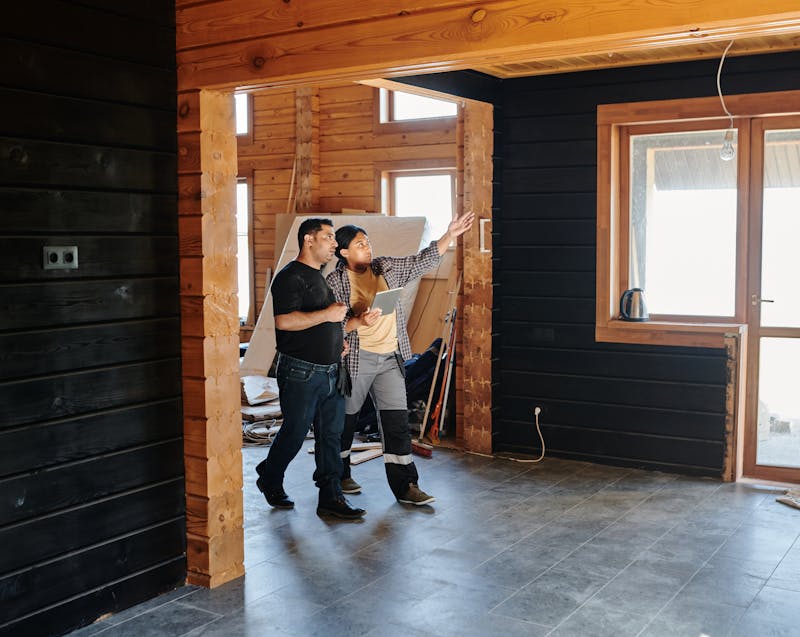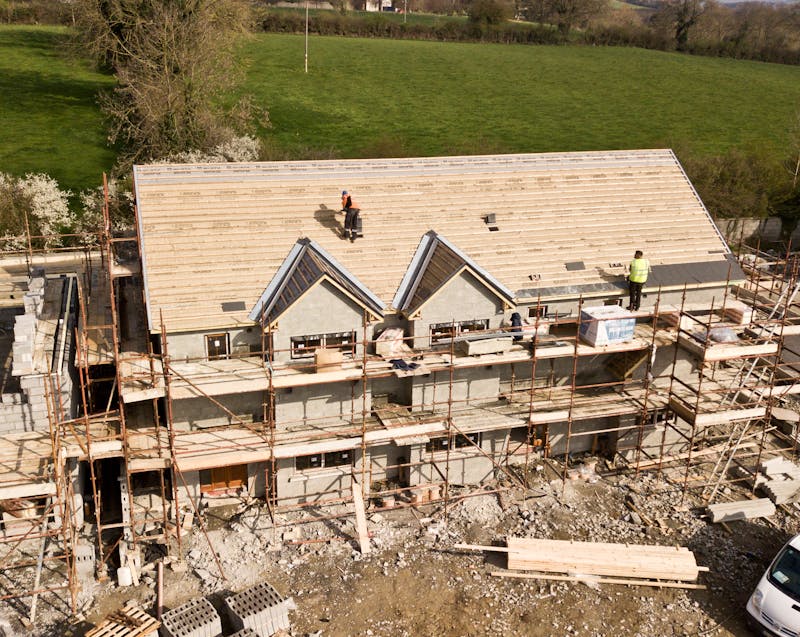- Match key architectural details like rooflines, windows, and exterior materials for a cohesive look.
- Maintain interior flow with consistent flooring, trim, and open transitions between old and new spaces.
- Balance function and aesthetics to ensure your addition is both practical and visually appealing.
- Plan ahead with realistic budgeting, permits, and professional guidance to avoid costly setbacks.
- Stay involved during construction to ensure design choices blend seamlessly with your existing home.
Expanding your home with an addition is an exciting way to increase space, functionality, and value. However, one of the biggest challenges homeowners face is ensuring the new addition doesn’t look like an afterthought. Instead, the goal should be to create a space that feels like it has always been part of the original structure. Careful planning, design consistency, and attention to detail are the keys to success. In this article, we’ll walk you through practical steps to plan a home addition that looks natural and well-integrated with your existing home.
Why Blending Your Home Addition Matters

When a home addition doesn’t match the existing structure, it can disrupt curb appeal and even reduce resale value. A seamless design, on the other hand, creates visual harmony and ensures the addition feels like a natural extension of your lifestyle. For example, a mismatched roofline or clashing materials can draw unwanted attention, while a well-coordinated exterior maintains the home’s character. Beyond aesthetics, blending also impacts functionality—aligning spaces, maintaining energy efficiency, and ensuring proper flow from one area to the next.
By planning with integration in mind, you avoid costly design mistakes and future renovations to “fix” mismatches. Let’s look at the strategies to make this happen.
How to Plan a Home Addition That Blends Seamlessly with Your Existing Home
Designing a home addition that feels like it belongs requires more than just building extra square footage. It’s about maintaining architectural unity, material consistency, and proportion. Many homeowners fall into the trap of prioritizing interior space while overlooking exterior alignment. However, both play a crucial role in achieving a cohesive look.
Before you begin, consult with a contractor or architect who understands your home’s style. They can help identify challenges, such as matching rooflines or sourcing similar materials. If you’re considering a DIY home addition, keep in mind that while small projects may be manageable, larger-scale additions often require professional input to ensure structural stability and code compliance.
What Architectural Elements Should You Match?
Every home has defining features that give it character, and these should guide your addition design. Paying attention to these elements ensures your new space doesn’t stand out in an awkward way.
Key architectural details to consider include:
- Rooflines and pitch – Ensure the slope of the roof matches your existing structure to avoid a disjointed appearance.
- Windows and doors – Align sizes, shapes, and trim styles for visual consistency.
- Exterior materials – Use similar siding, brick, stone, or stucco to maintain cohesion.
- Proportions and scale – Keep the addition in balance with the overall size of your home so it doesn’t overwhelm the original structure.
- Foundation height – Make sure the addition sits evenly with the existing foundation to prevent awkward transitions.
When these architectural details are aligned, the addition will appear as though it was always part of the original design.
How Can You Maintain Interior Flow?
While exterior harmony is crucial, the inside of your home matters just as much. A poorly designed interior transition can make an addition feel disconnected. To avoid this, focus on creating seamless connections between old and new spaces.
Here’s how:
- Consistent flooring – Using the same or complementary flooring helps unify the spaces.
- Matching trim and moldings – Carrying over the same baseboards, crown molding, and door casings ties rooms together.
- Open transitions – Where possible, use wide doorways or archways instead of narrow passages to create an open, natural flow.
- Lighting design – Match the type and style of lighting fixtures for consistency.
By aligning design choices, your addition becomes a continuation of your home rather than a separate section.
Should You Prioritize Function or Aesthetics?
Balancing function and aesthetics is one of the biggest questions homeowners face. While a home addition should meet your practical needs—whether it’s for a new bedroom, office, or family room—it also needs to enhance your home’s overall look. Neglecting one for the other can lead to frustration later on.
For example, a sunroom addition with oversized windows may bring in natural light and look stunning, but if it’s not insulated properly, it could make the space uncomfortable. On the other hand, a purely functional garage addition without attention to design may hurt your home’s curb appeal. The key is to strike a balance where the addition improves your lifestyle while blending seamlessly into the existing design.
Tips for a Smooth Planning and Building Process

Planning a home addition can be overwhelming, but following a structured approach helps reduce stress. Consider these tips:
- Hire experienced professionals – Architects and contractors with experience in home additions are invaluable.
- Secure permits early – Avoid costly delays by handling zoning requirements and permits before construction begins.
- Plan your budget realistically – Factor in not only construction costs but also design, permits, and potential contingencies.
- Think long-term – Design with future resale value in mind, not just immediate needs.
- Stay involved – Regularly check progress to ensure materials, colors, and finishes match your vision.
Final Thoughts
Adding onto your home is more than a construction project—it’s a transformation of your living space. By carefully planning architectural alignment, maintaining interior flow, and balancing function with aesthetics, you can create an addition that feels natural and enhances both your lifestyle and property value. Whether you’re building a new bedroom, a home office, or expanding your living room, the key is thoughtful design and attention to detail. Done right, your home addition will look and feel like it was always meant to be there.
